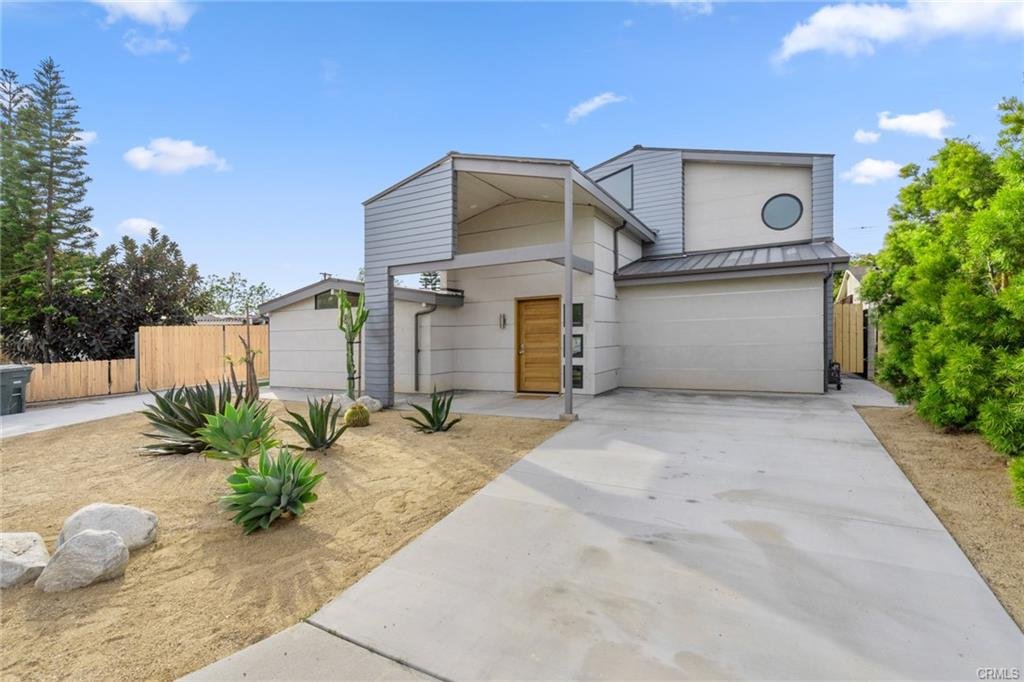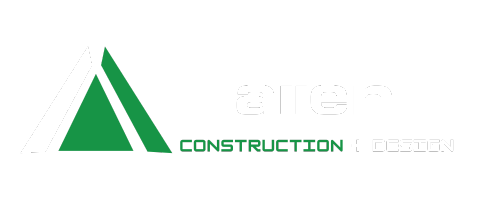HARD RESET
What began as a partial demolition evolved into a near-total reinvention. With over 2,000 square feet of new living space, a detached garage, and upgraded systems throughout, Hard Reset is a testament to bold design and foundational craftsmanship. From its mixed-material exterior to its custom interior finishes and reimagined landscape, every square inch was thoughtfully rebuilt to modern standards with long-term livability in mind.
Full Project Details Below













PROJECT DETAILS
Demolition of approximately 50% of existing structure
2,000 sq ft addition to expand living space
Construction of new freestanding garage in rear of property
Complete plumbing and electrical system replacement
Installation of custom cabinetry throughout
Quartz countertops
Hardwood flooring installation
Standing seam metal roofing
Exterior wall finish using a combination of smooth plaster and custom metal siding
Full-property landscaping and hardscaping makeover
